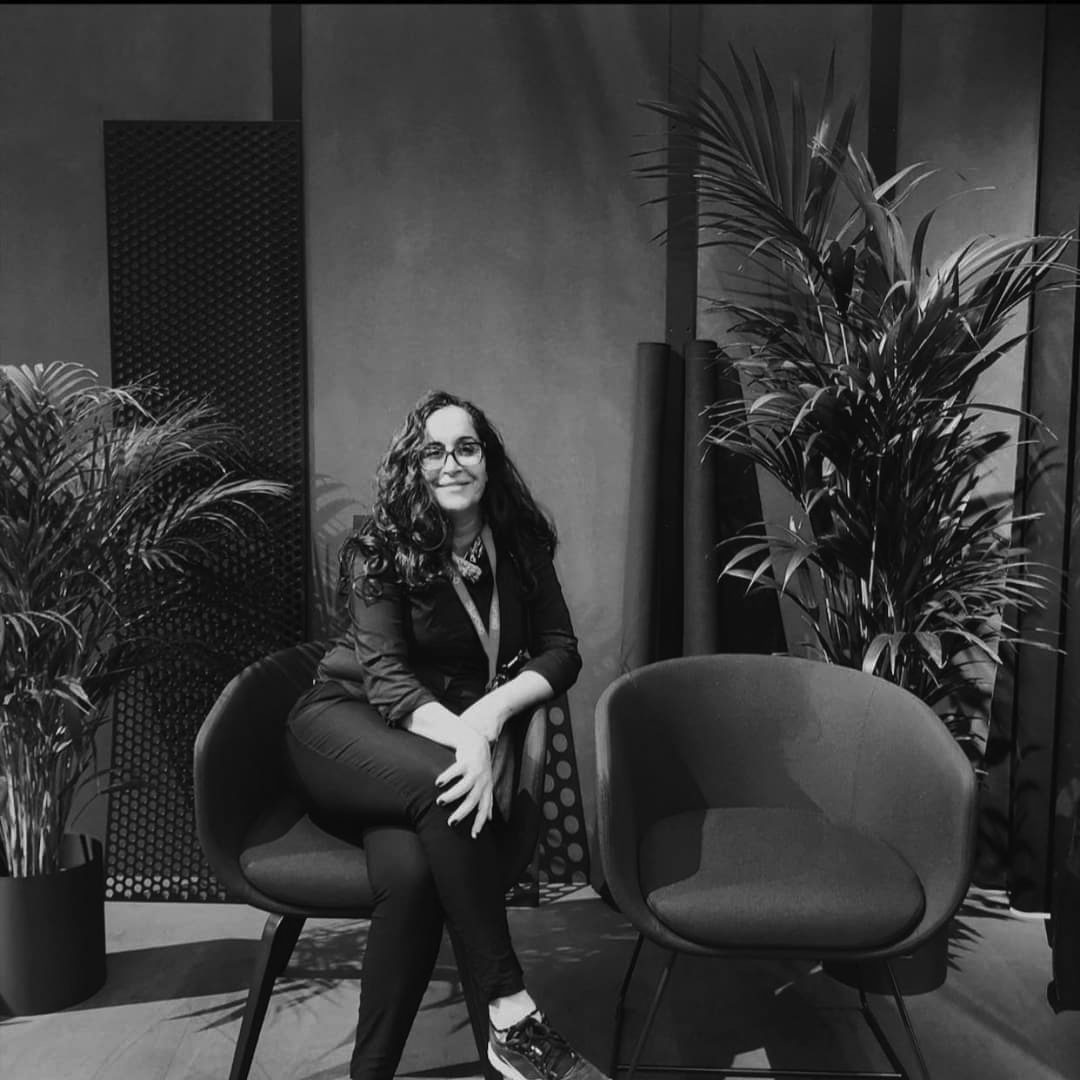Naomi Shachar is the founder and owner of an architecture and interior design studio specialising in commercial space design. The studio’s main focus is design of office and work areas, lobbies, showrooms and general public-use spaces. Many of the clients are brand names and special attention is given to following the corporate culture, general characteristics of the firm, and the space is intended for. In order to accomplish this task, the studio spends much time immersing itself in the client’s existing work areas, learning about the work environment, the atmosphere and studying the brand itself – an experience that allows for a more true-to-form final product.
Naomi designs all aspects of the projects, beginning with the spaces themselves, through lighting, furniture selection and design and is present at the project up until the construction is finished and the company “moves in”. It is very much a “hand on experience” as opposed to other design offices in the market.
Naomi draws on her vast and deep experience in construction supervision from her early career stages, where she gained much of her knowledge and knowhow in construction processes, problem solving, the use and blending of different styles and materials in the creation process etc. Once a project “hits the ground”, Naomi is there each step of the way, making sure that strict execution of the plan is done, the construction process is done in the utmost professional and proficient manner, keeping close tabs in timelines and the budget restrictions – all determined and agreed upon with the client.
Naomi’s vision is an ongoing journey to create the most harmonious and exciting spaces that encourage occupants to be the best they can. Naomi each and every project is vastly different from its predecessors in visibility and feel since every project starts from a blank sheet of paper and builds from there, according to the client’s brand, company culture, budget and expectation.

