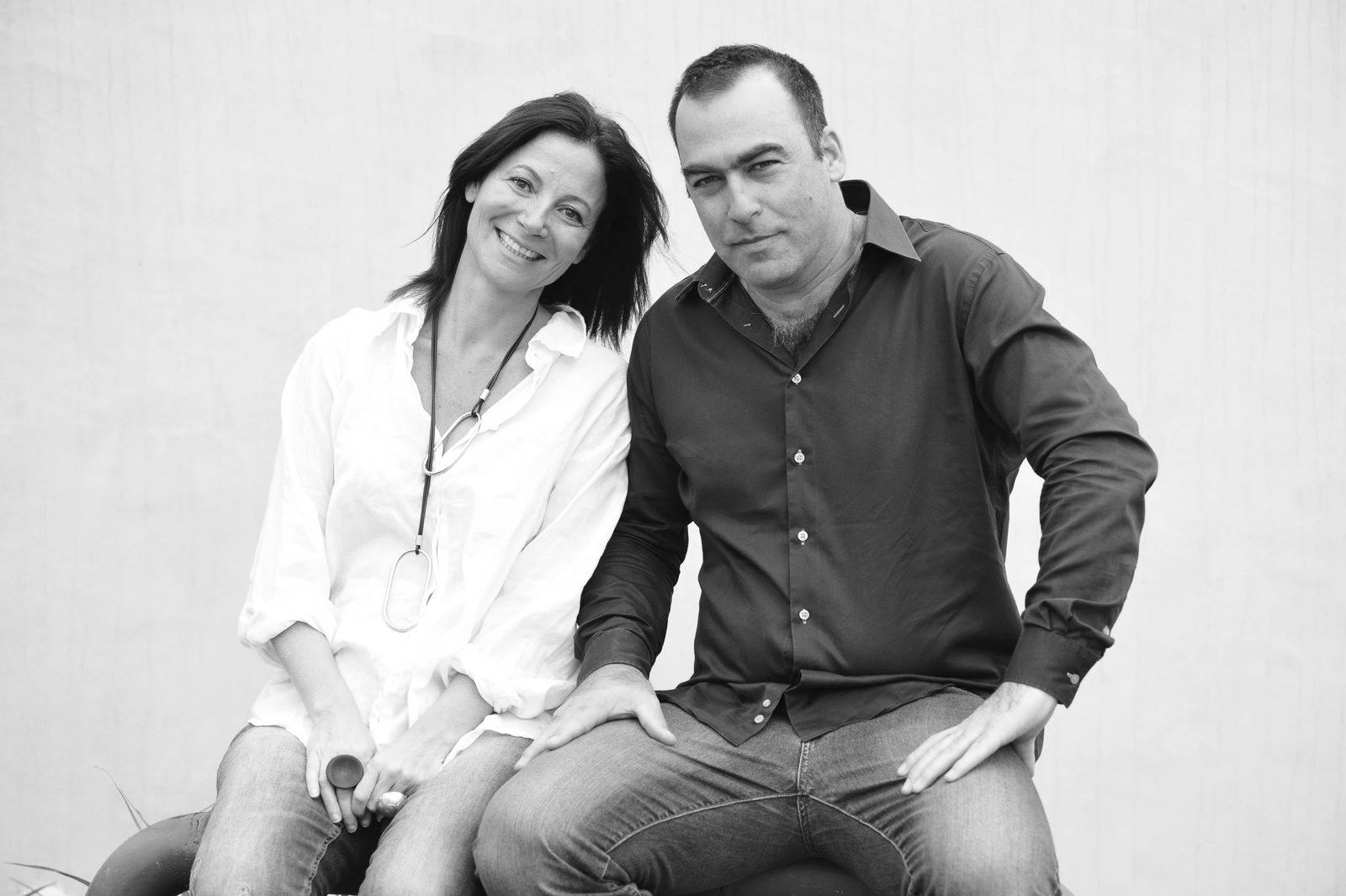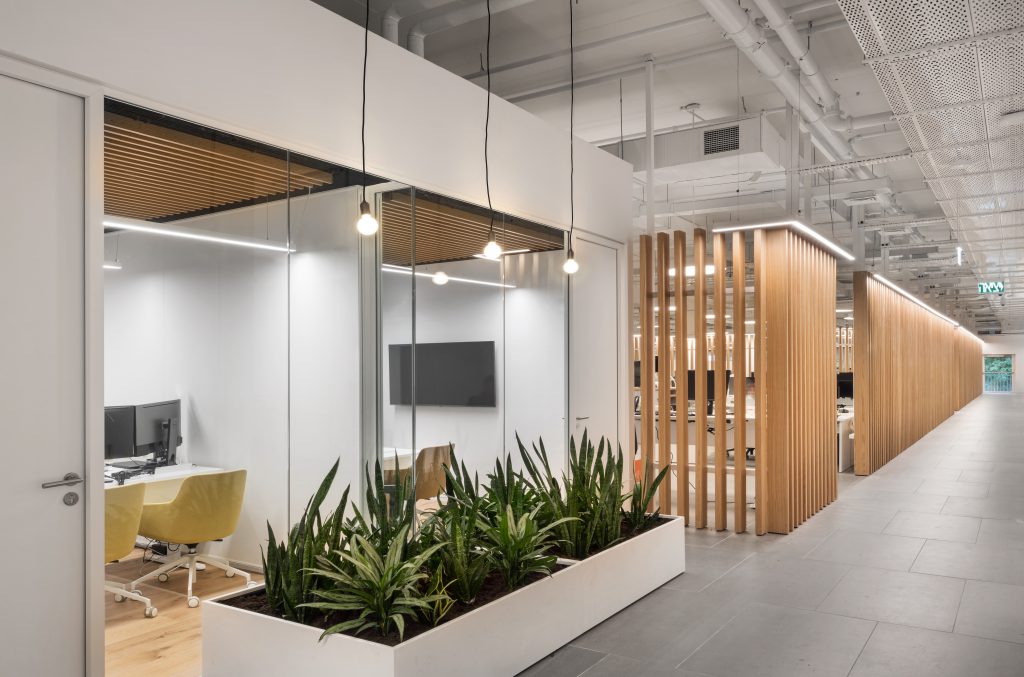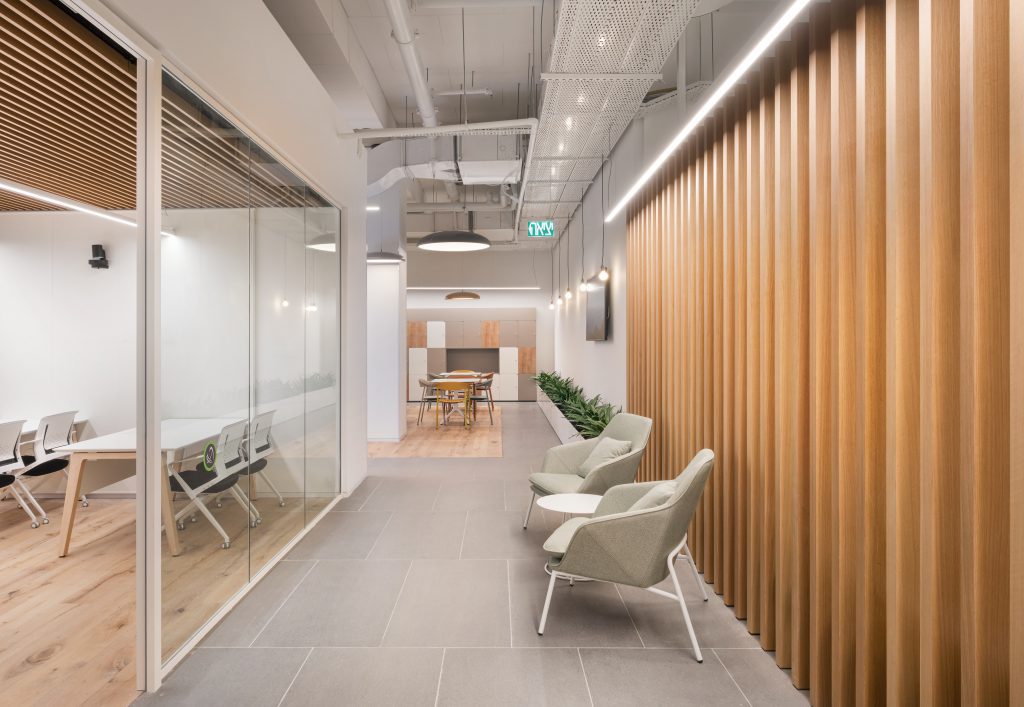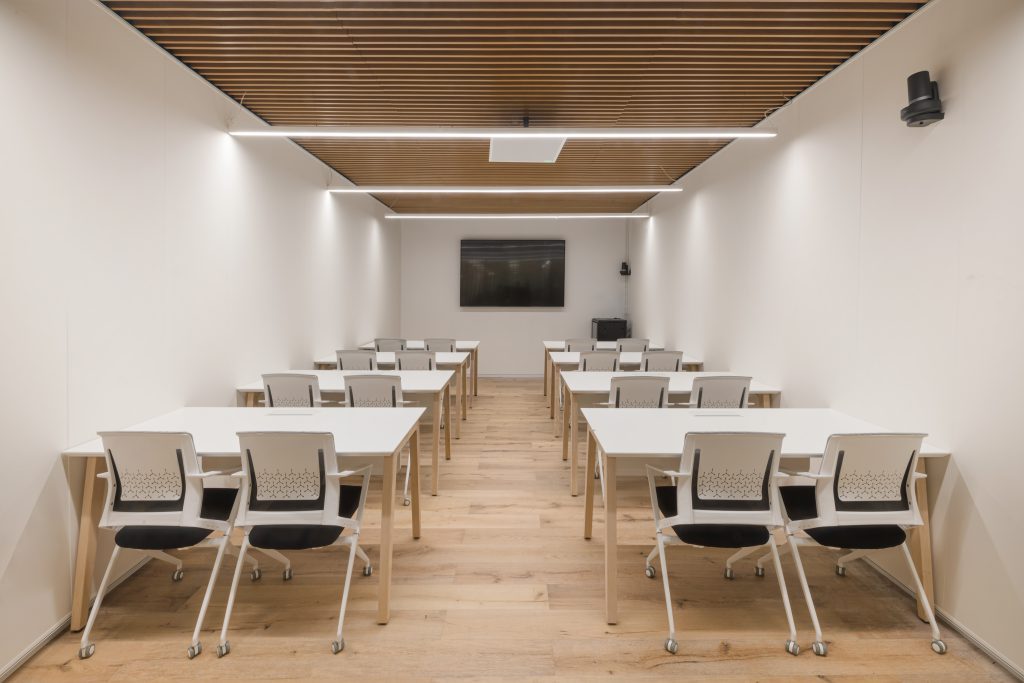Neuman Hayner Architects is a synergetic joining of forces between the architects Sharon Neuman and Iftah Hayner, creating a highly experienced, enterprising and energetic firm. The firm’s projects, both in Israel and abroad, are characterized by aesthetics which draws its inspiration from various sources yet remains functional. Strong emphasis is placed on formulating an original narrative and developing it into details, conceptual planning and climate aspects, and all with flexible thinking and planning clarity while meeting budget and timetable goals.
The firm is comprised of ten architects with extensive and varied experience planning projects of varying scale: residential buildings, urban renewal, hotels; public buildings, museums, visitor centers; buildings for preservation, private homes, apartments, industrial buildings, offices, restaurants, commercial spaces and landscape projects.
The multi-disciplinary approach which characterizes the firm enables it to provide comprehensive planning solutions. We combine architecture at any scale and detailed interior design with urban planning, landscape planning, product design, art and even branding.
Our clients include private developers, commercial companies, local government, government agencies, institutions and numerous families.
The firm has won international competitions, in architecture and design, among them: W Hotel, Limassol Cyprus – a multi-use complex (public space, hotel, residential, beach club, galleries and restaurants); Dead Sea Museum in Arad; Hefer Valley Regional Council complex; Adraba Visitor Center – on Jewish wisdom, in Lod Israel; expansion of kibbutz Shefayim and the Entrance to Dead Sea Land.



