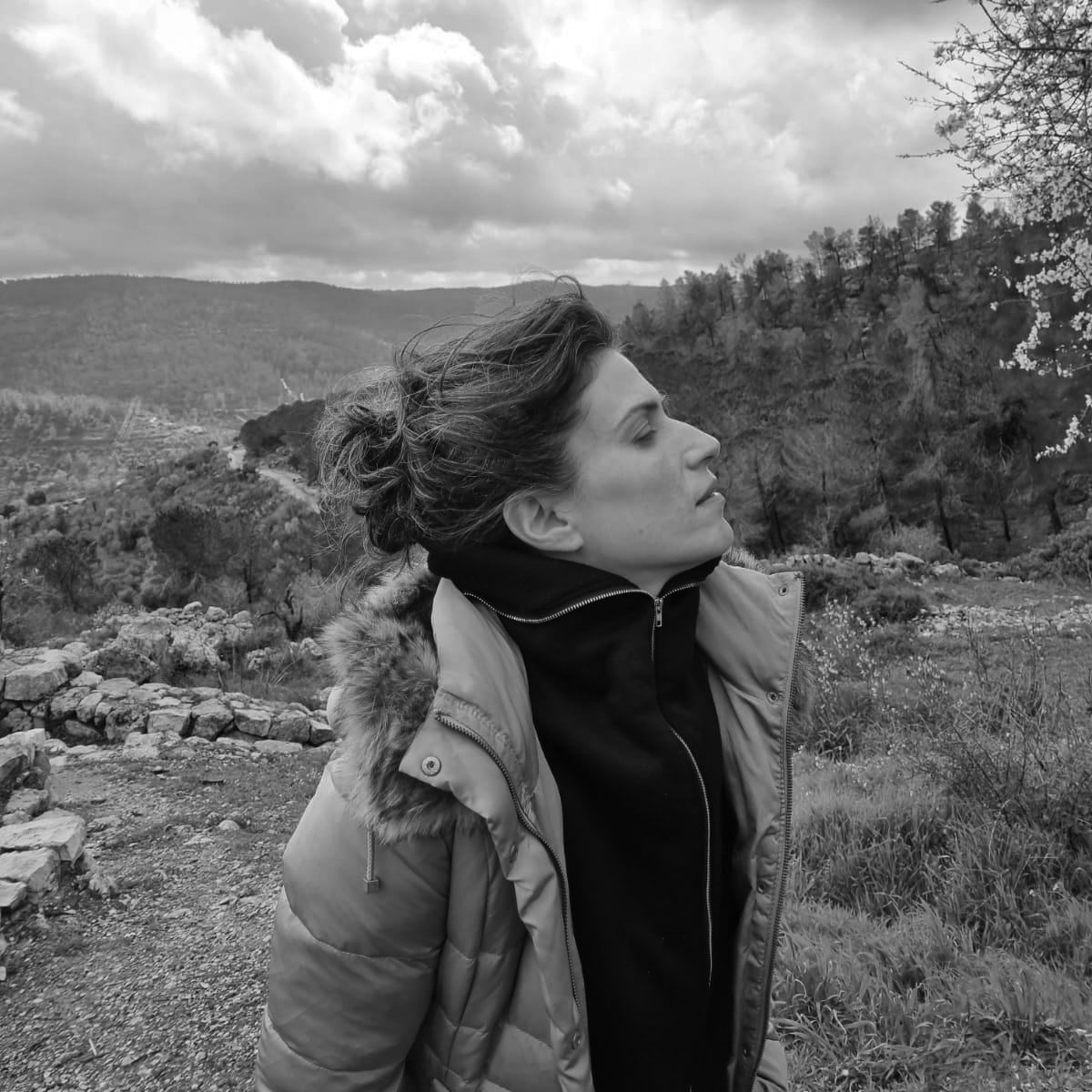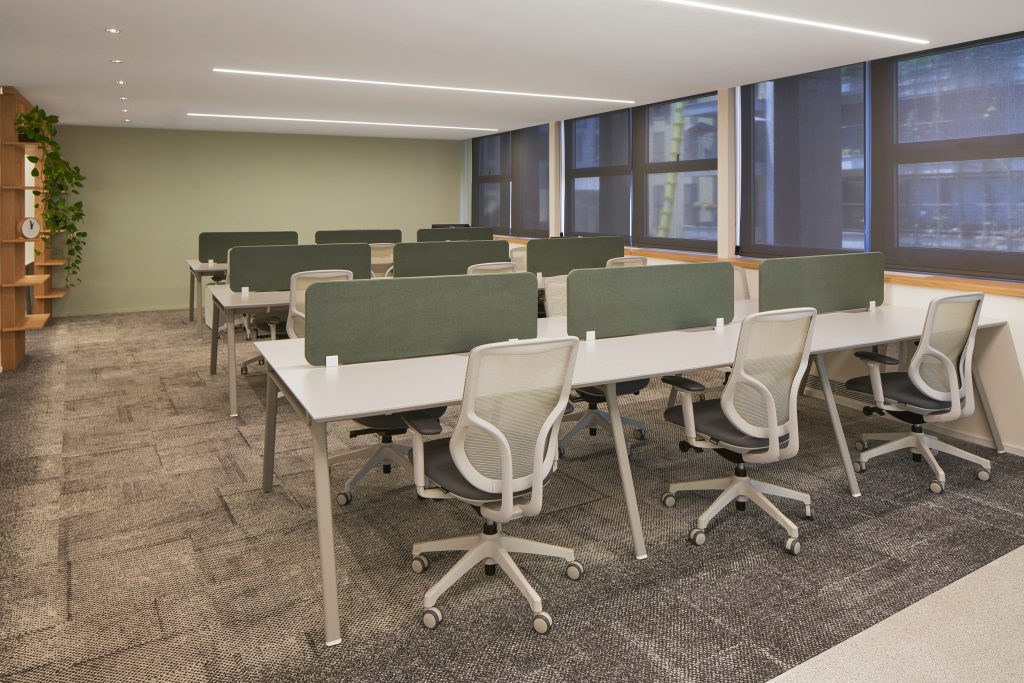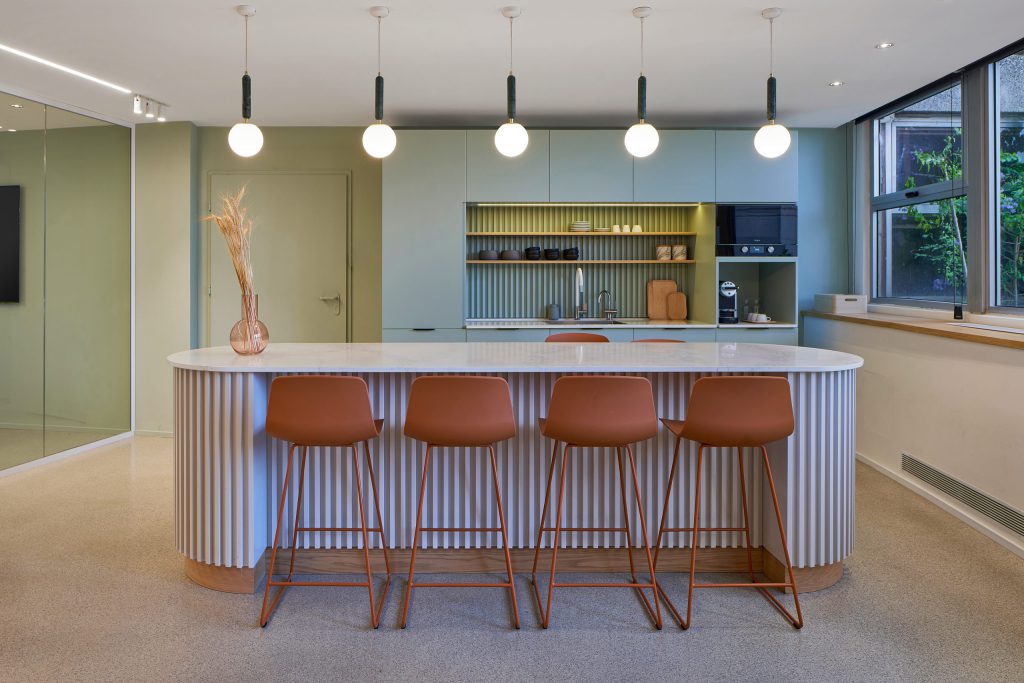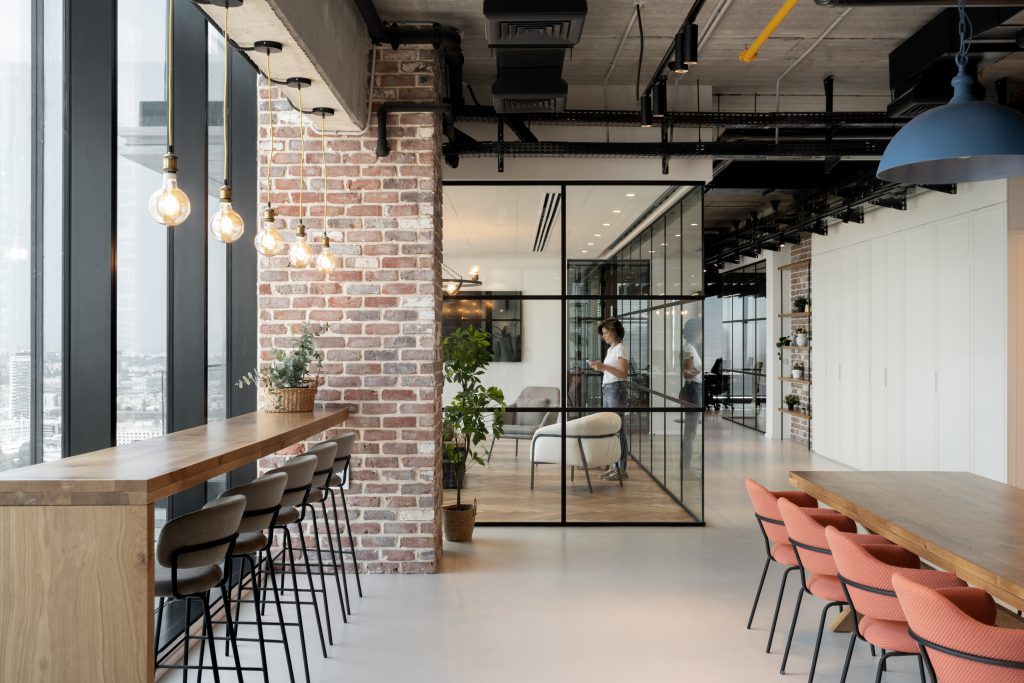While we specialize in planning and designing office and work spaces, we also have experience in designing public homes. The office is independently run and enjoys collaborations with other professionals in architecture, interior design and graphical design. In the course of any job, our clients are walked through the entire process step by step, beginning with advising in choosing the space itself, building the “game plan,” overseeing the detailed work plan, choosing materials and being involved in every step until you've moved into your new space. Each client is taken care of personally and professionally as a partner to each of our collaborators in the field.
The planning is done from both a macro and micro level. From a big picture, we strategize according to the company's vision or client’s needs and in our work we get down to all the fine details, including in-depth work plan, choosing details and materials according to the space required and individual treatment according to the character that our clients are looking for, whether an office space, commercial space or a home.



